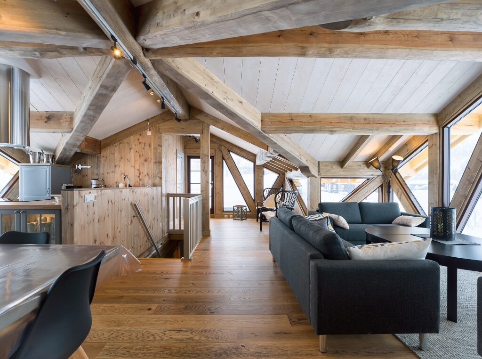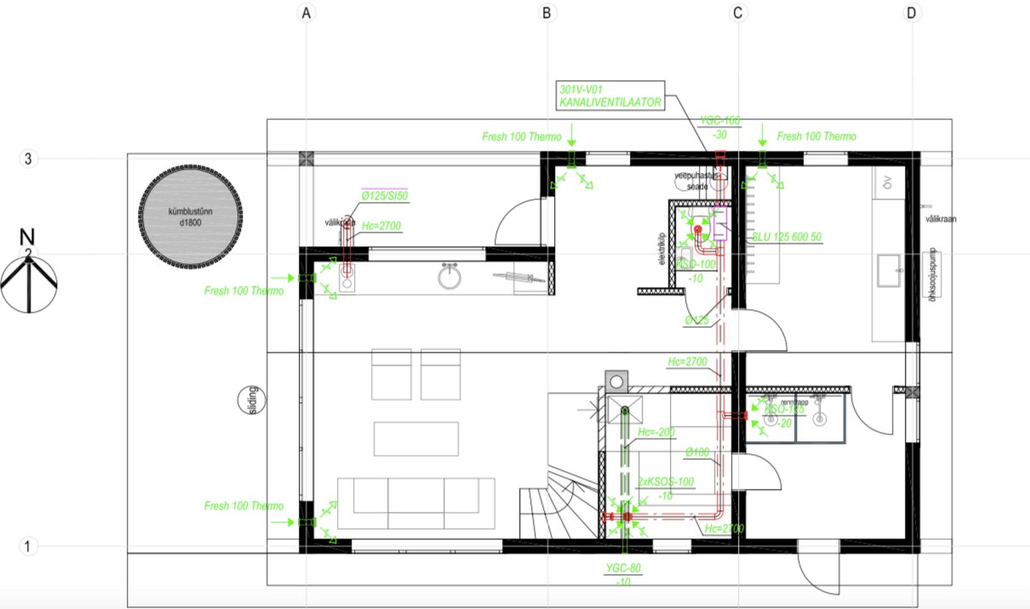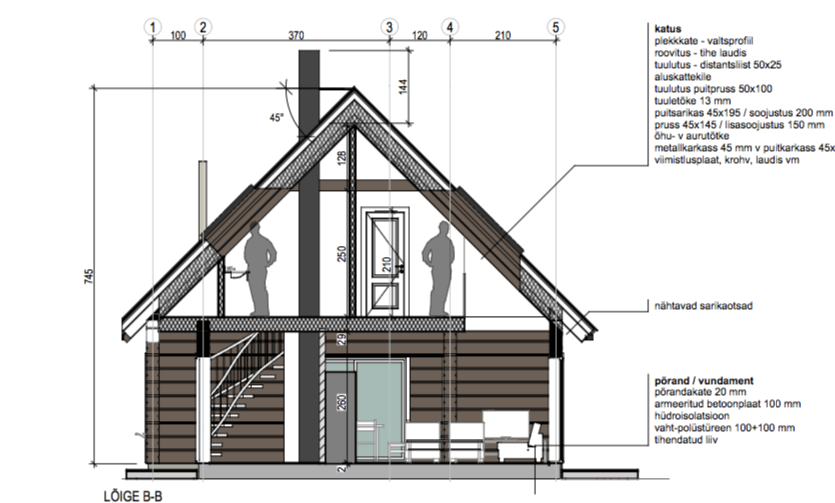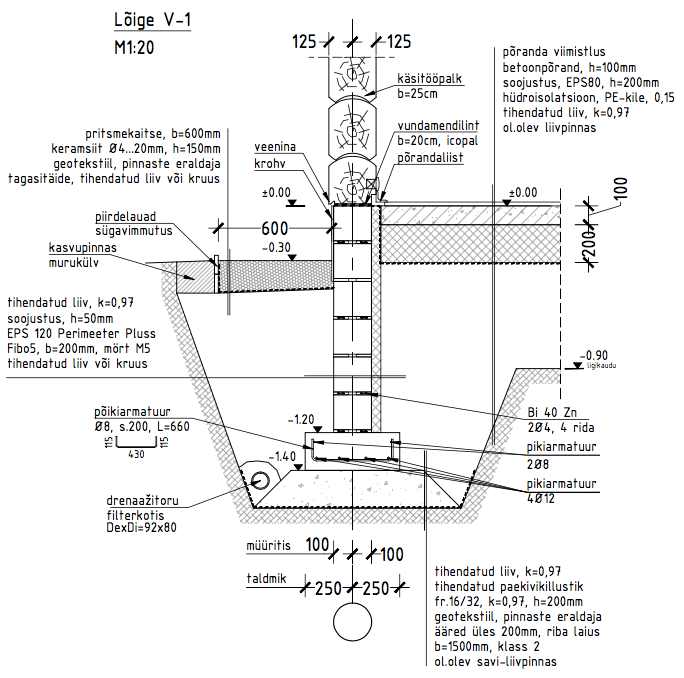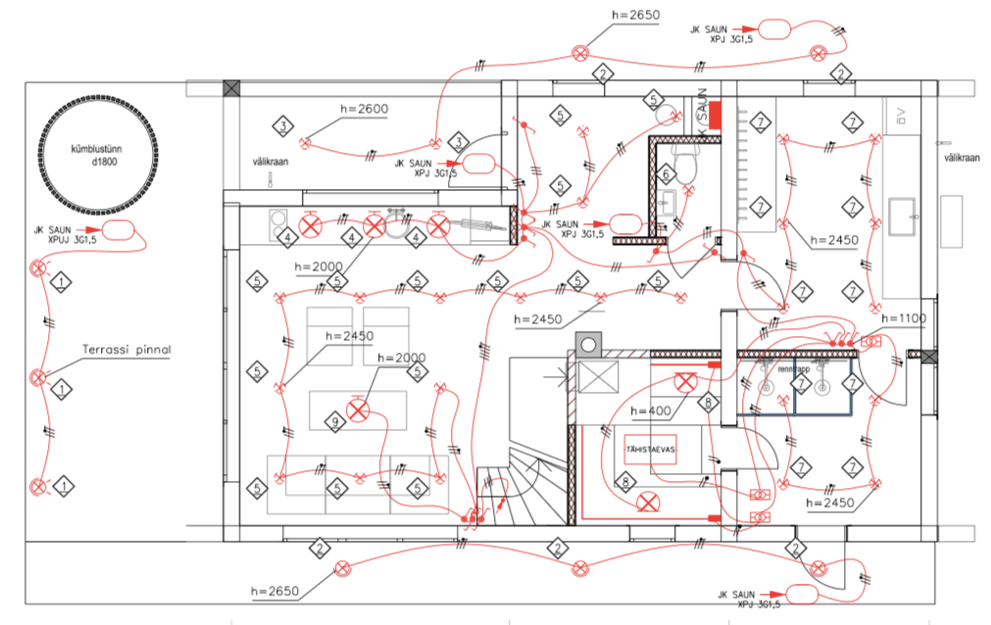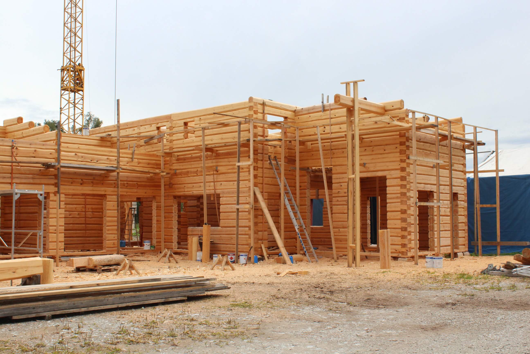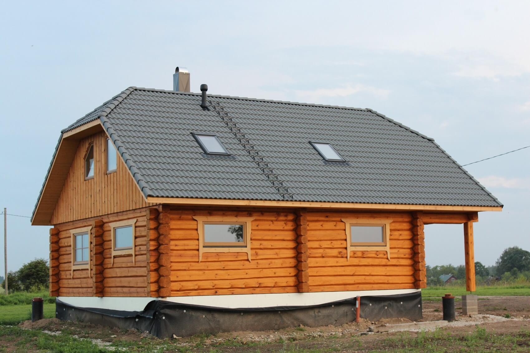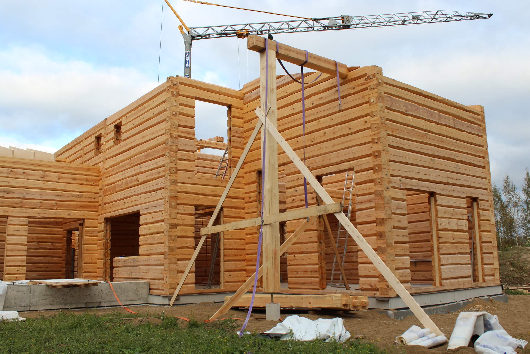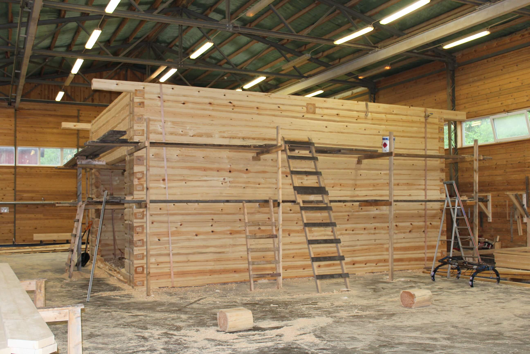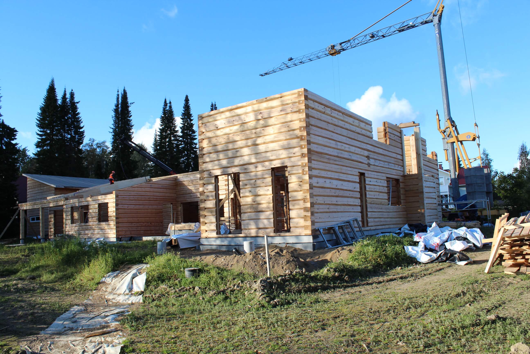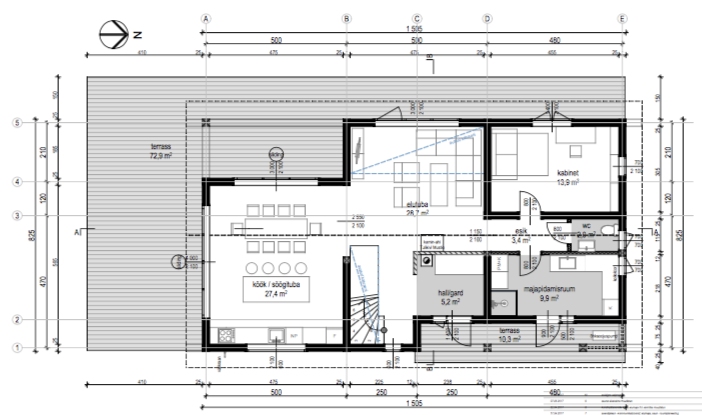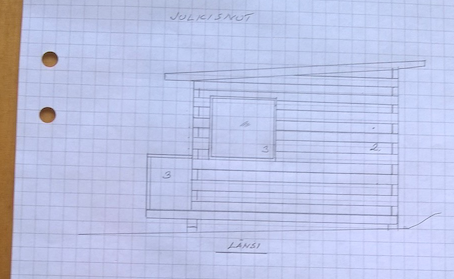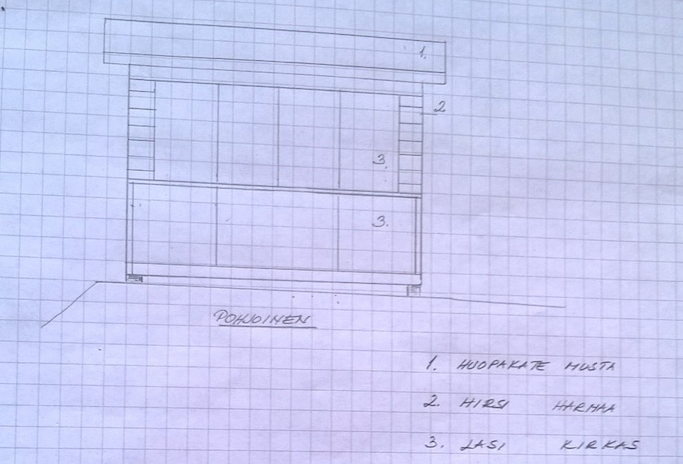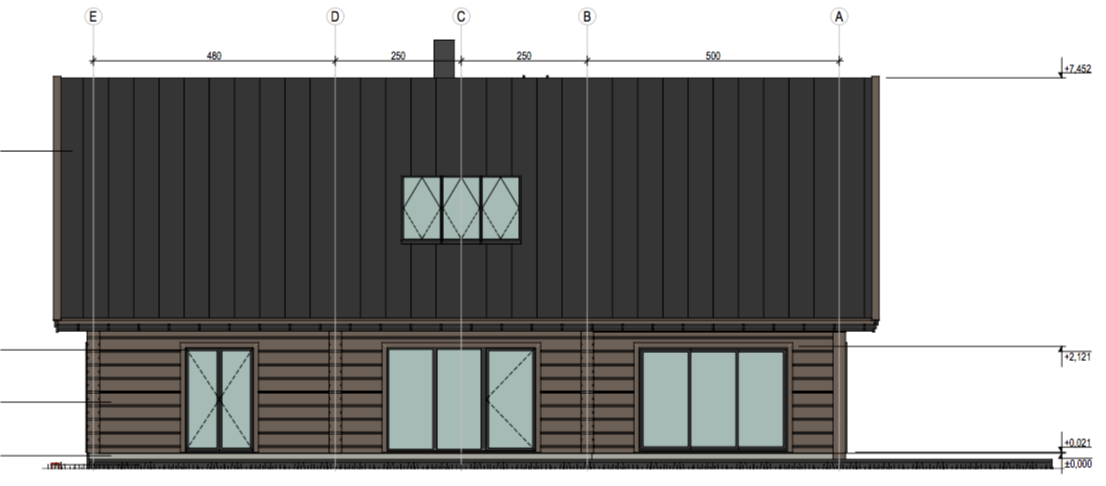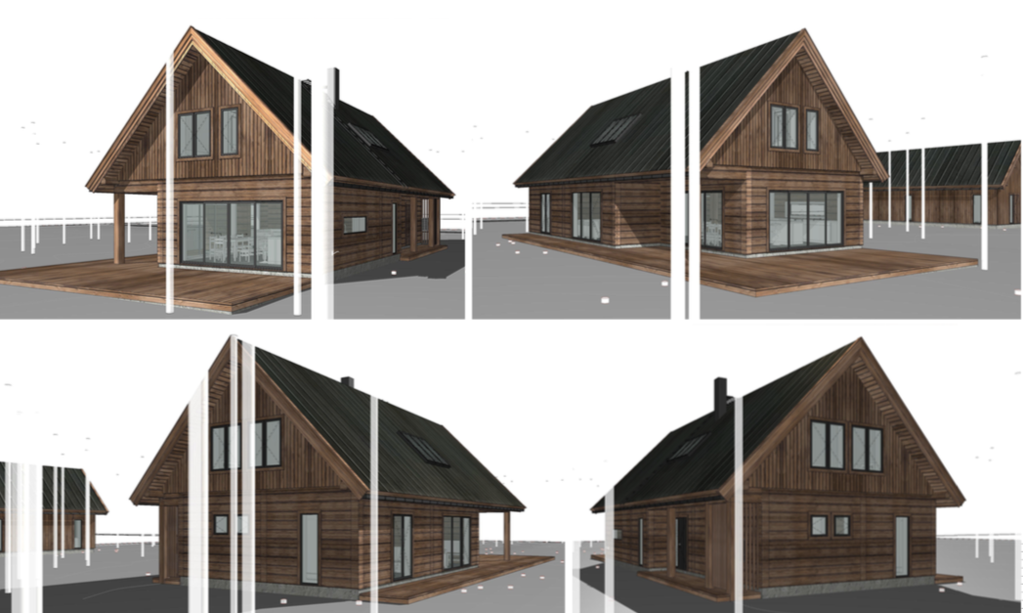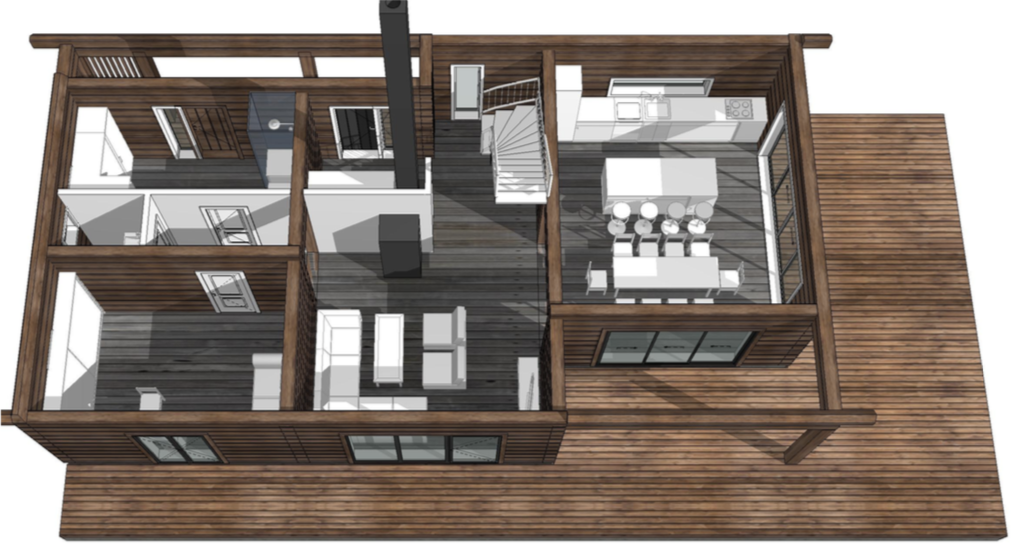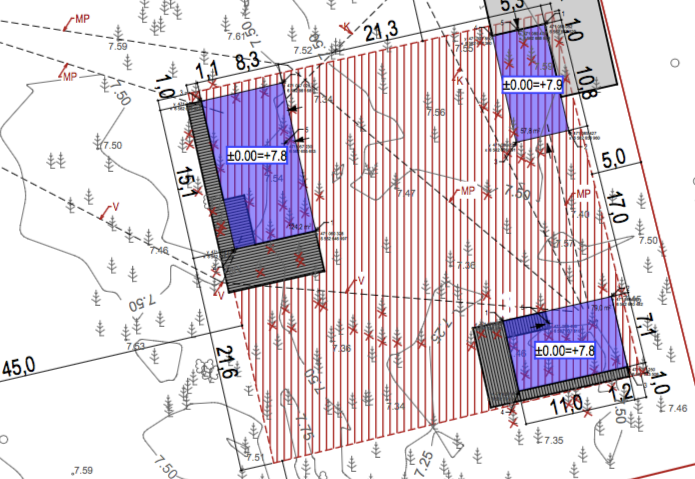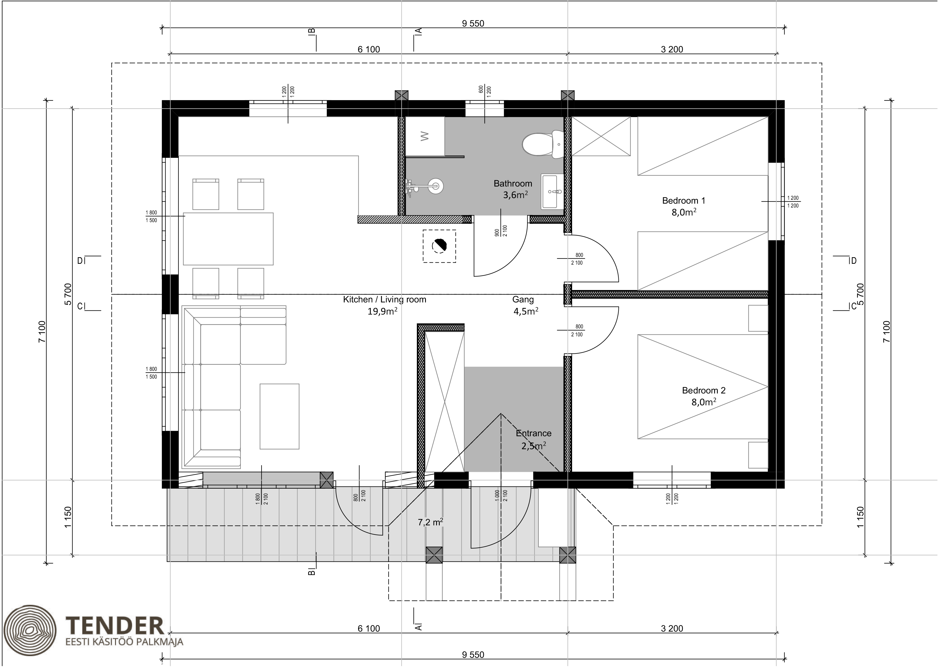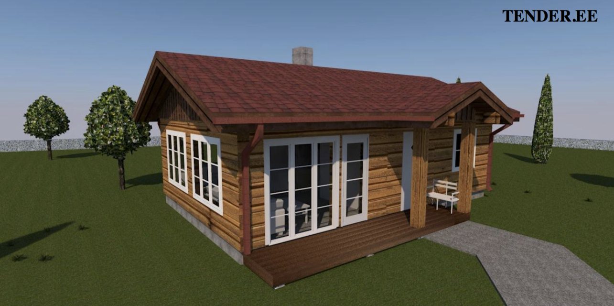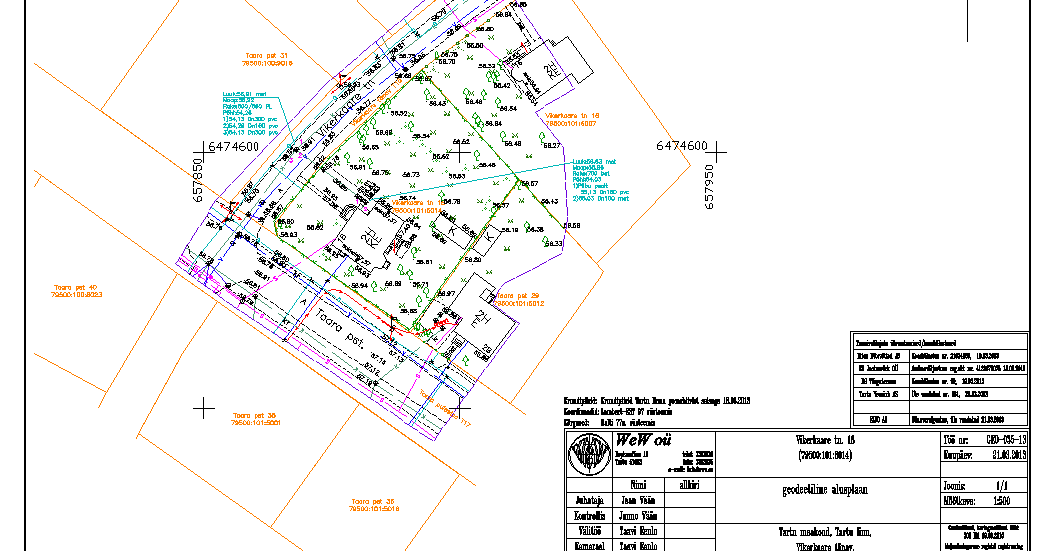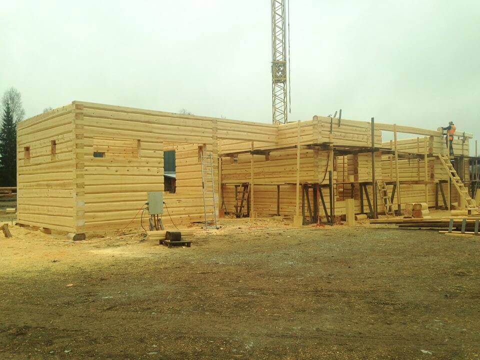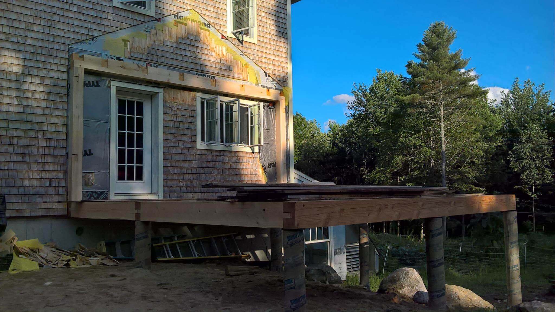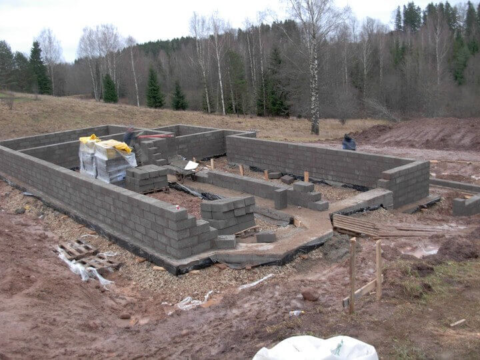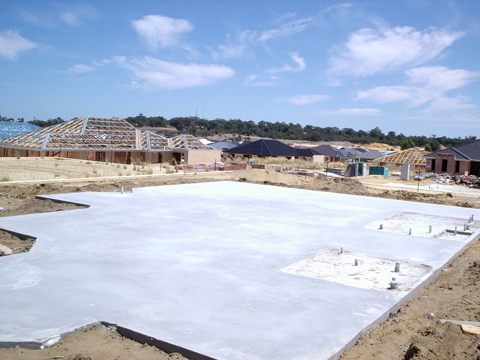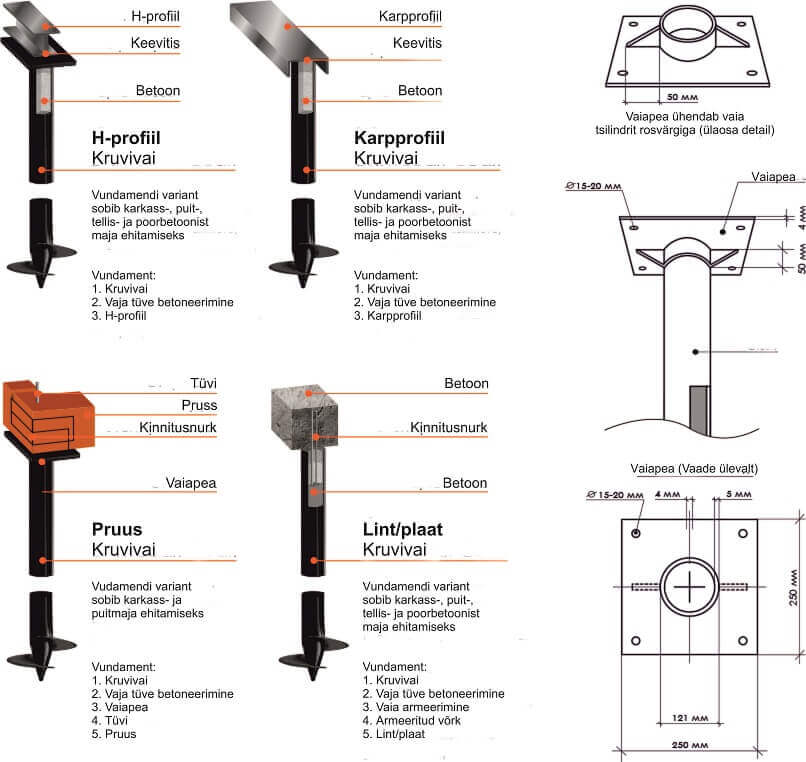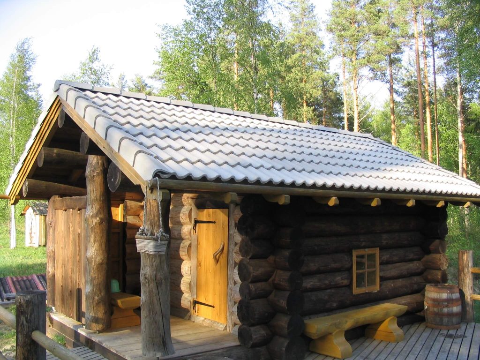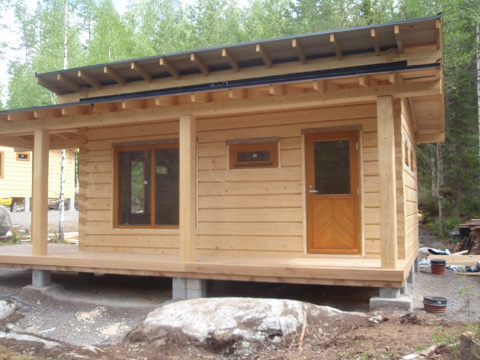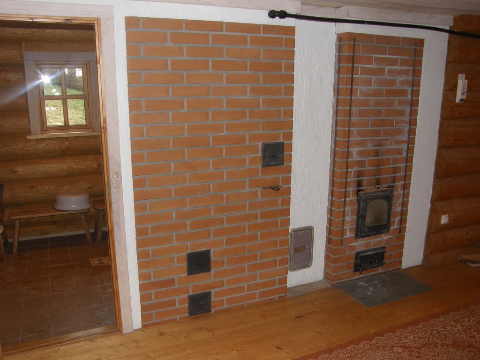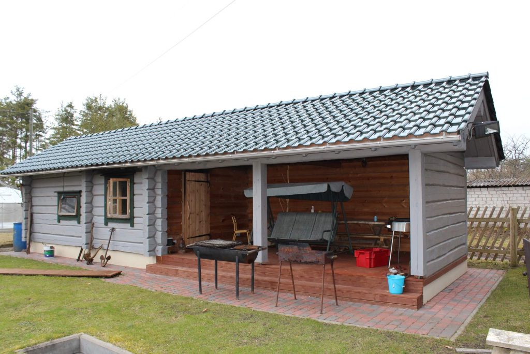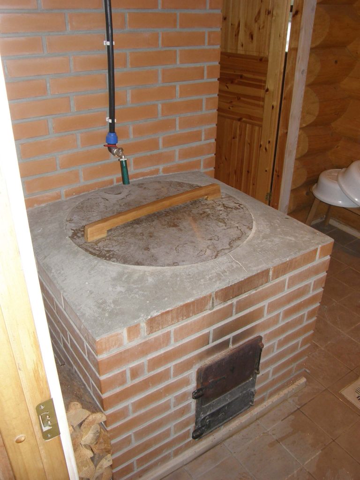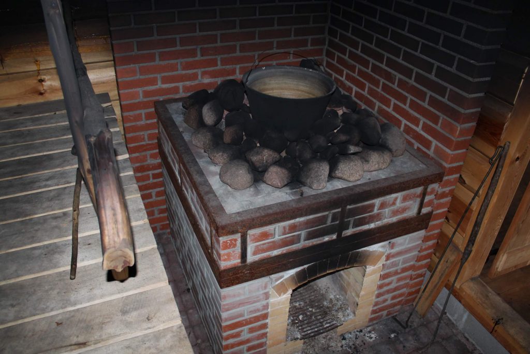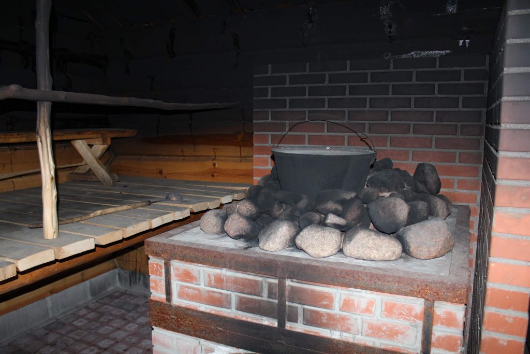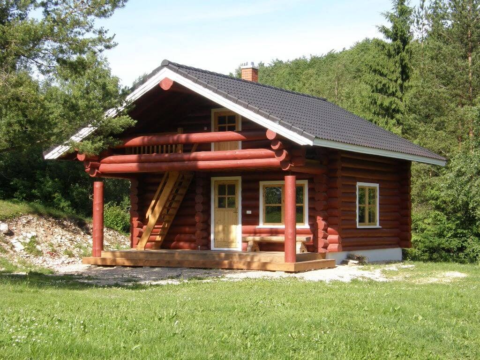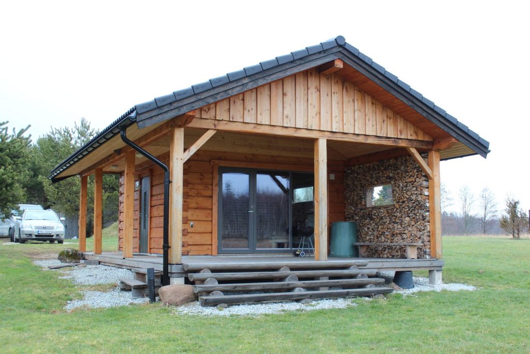In two articles, we have divided the construction of log homes into a step-by-step process. If you read our previous article: Building a log home. How to prevent the budget from bursting?, then you know how important the first two steps are:
- systematic consultation
- conceptual and preliminary project
It is now time to give you the last puzzle pieces that would help you to know how to order a log home in an enjoyable way, that would also help you stay in the budget and time frames.
The next four steps are:
- the core project
- detailed price offer and the contract
- construction
- installation and handing over the log home
Let’s go over these four steps in detail..
Step 3. The core project (In this step, specific solutions and budgets emerge.)
Cooperative partner: Engineers and those who carry out special projects, if wished so, then Tender could be the project manager
Average budget: 3-4% of the construction budget
Average period: 2-6 months
The aim of the core project is to describe the architectural and engineering solutions in a way that allows the specification of the cost of the log home, allows to arrange a construction procurement (ask offers for foundation, electricity, heating, water and sewerage works) and also allows to compile a final price offer.
The sequence of strength and synergies calculations moves from top to bottom – starting with volume and density calculation of the roof covering material and the heat layers, which defines the cross-sections of the roof construction details. From there on, everything goes step by step, layer by layer until the foundation.
As the last task of the calculation sequence, the foundation’s strength is defined based on three inputs. These are: heaviness of the whole house, desired foundation type and the structure of the soil that will be under the foundation (structural description of the soil under the construction). Based on the three inputs, the engineer creates a long-lasting and safe foundation solution.
We have written two articles about the foundation of the log homes. Also read those articles and the whole process will become even more clear!
- The stages of creating a foundation for a log house and the logic of price formation
- Foundation of a log home. 5 possible mistakes and their consequences
We emphasize that a seamless cooperation with the engineers is based on how thorough is the base project you and your architect have compiled.
As a client you can lead the core project phase (communicating with different parties to get input) or trust us to do it.
As the core project is finished, it is evident how a log home is done:
- ventilation
- heating
- water supply and sewerage
- electricity
- light
- foundation
- openings (doors and windows)
- roof
- trunnels
- …
What are the threats one might face in the core project phase?
In the core project phase, the biggest threat is not doing the core project at all. We see more and more how people want to save money as well as time by not doing it (because how difficult can it be, right?) and by deciding all the details during the process.
But.
It is a well-known truth that if something can be understood in several ways, then that is how it goes. Misunderstandings during the log house construction mean repartition, which are bad for the schedule as well as your wallet. We all would like to avoid it.
There was a case when the customer had to specify the details to builders each morning for half an hour to ensure that things were moving in the right direction.
So we can say that the two main motives for abandoning the core project – saving money and time – are myths and in real life, the financial and time savings caused by the core project can also save you some nerves.
Of course, picking incompetent partners who have no previous experience with log homes can also cause problems. In addition to creating custom projects and calculating, it is always necessary to consider their coeffect in order for the house to function as a whole.
We have a long history of cooperation with our partners and established ways of working help us to save clients’ time as well as money. We are like a basketball team who has played together for many seasons and knows how to understand each other without any words.
Do you want to know where you can see the definite benefit of the core project?
The core project clearly describes the building materials and construction types that you have chosen. It means that the engingeer does not count the core project as finished before all of the important questions have been agreed on. This helps to avoid equivocation or assuming, which is a problem for many people during the building of log homes.
When planning the construction based on the core project, it is very easy to conduct parallel activities and/or direct activities on to next cooperative partners. For example, this means that the inner cable mounting of the log walls has already been done in the factory, because it would be extremely hard or even impossible to conduct in the latter phases.
Or for example if the Tender Ehitus LLC team starts the production of the log walls in the Tudu factory, then at the same time our cooperative partners start building the foundation or producing the doors and the windows. Since every important step and detail is set in the core project phase, there is no need to be worried about the productions not fitting later on.
Our experiences show, that parallel activities shorten the completion time of the log home 2 to 3 times.
The core project allows you to follow the building process of the log construction and if needed, even intervene.
The core project allows the distribution of the construction process into several phases, all according to your financial capabilities and wishes. The core project helps to clearly define the construction rate of the „karp kinni“ phase from the foundation to the installation of the roof covering material.
Step 4. Detailed price offer of the log home and the contract (It’s time to talk about the money.)
We compile a budget and formulate it as a price offer with the help of the core project.
The construction budget gives you and our team the security that all the necessary processes and content is brought out in the price offer of the log home. The core project allows do conduct the budgeting as accurately as possible. We know for example how many cubic metres of pine timber do we need in order to build the desired log walls.
Following the core project when budgeting helps to divide the job processes into different phases and helps you to plan the financing better.
Conclusion of the agreement (We can almost start the construction.)
We start the negotiations about the construction contract right when the price offer is confirmed to be suitable. The main aim of this is to agree on the volume of construction work, the prices and quality and also the building and payment schedules.
The base documents for the construction contract are the core project and the offer of a price.
When signing the contract, we most certainly add the log home core project with it as well, because the core project includes the quality requirements and material handling together with the necessary joint solutions.
In the moment of signing the construction contract, all of the parties know their roles in building your log home.
Step 5. The construction starts (Finally!)
Cooperative partner: Tender Ehitus LLC
Average budget: 90% of the construction budget
Average period: 2-6 months
We have finally made our way to the phase where things are starting to feel real. We are sure that if you read through the precious steps, then you will understand that there would be no other way to build a log house.
Or maybe there would be, but everything would be chaotic and it would take more time and money. Building a home doesn’t have to be nerve-wracking – it has to be enjoyable and an interesting process. As you see, there are a lot of details and if you just pass through them, then there is no way the outcome would be good.
We construct your log house in our factory, in Tudu, Lääne-Viru County – it is a certified, dry environment. Our manufacturing processes are based on specific quality requirements and corresponding control mechanisms.
The aim of these is to ensure the quality and proper production. You are always welcome in our factory to observe the production of your log home!
We agree in the construction contract how and how often do we exchange the information about the production amongst ourselves (this includes photos or videos). This allows you to follow the process and inspect its course from the selection of timber up until internal decoration.
The length of the construction process depends on how technically complicated the log home is and also of the chosen materials and technologies. For example, if the surface of the logs is planed or are round logs used.
Some finishing processes take more time, some less and we also take it into account while compiling the construction budget. We also reckon what type of corner bonding will be used – whether it is a fishtail corner bonding with or without a wind zipper.
While producing the roof construction, we prefer element-, or if possible, cut out details and their production in Tender Ehitus LLC factory. If needed, we will incorporate our good cooperative partners.
One by one, we have peeled, checked and determined the grade of our log and halb-timbered house logs and based on this, we decide how usable they are in different construction parts.
We use a high-quality pine timber that has been harvested from Estonian forests in the winter. The logs needed for your log home are supplied by the State Forest Management Centre (RMK).
After removal of the bark from the logs and sortation, we send them to the dehumidifier, where through the mechanical drying process we lower the moisture percent of the logs to ca 20% and after that, the logs go to afterdrying.
According to the log home standard of the Estonian Woodhouse Association, the average moisture content during the production in the wall logs can not be over 20%. Dry log will not shrink when drying some more and the possibility of mildew infection (f.e blueing) has been brought down to minimum.
The production of your log home is conducted by the experienced carpenters of Tender Ehitus LLC. We ensure a high-quality result just as you have written down in the core project. Building log homes is our everyday job and it is something that we know how to do very well.
Step 6. Installation and handing over the object (Have we already made it to the roof?)
Cooperative partner: Tender Ehitus LLC
Average budget: included in the construction budget
Average period: 2-4 weeks
After the details of the house are ready, they need to be transported and installed. The core project allows us to plan the installation and transportation way ahead, because we know exactly what needs to be transported and installed and in what volume.
When all the parts of the house have been delivered, then the next step is to follow the action plan set by the building manager. This means that the amount of builders needed is known and also how and in what order your new home is constructed is also known.
What happens now?
Now you can take a look at your house and just step in!
Congratulations, your log home – your new home – is ready! With the help of the core project, it is now possible to start with interior works.
If you need any further inspiration about what kind of house would you want, maybe you will get some inspiration from our previous works? Just click on the link pictures of the log homes.
If you found the article useful, please click “Like” and if it might be interesting to your friends, click on “Share”. Thanks for the feedback!

