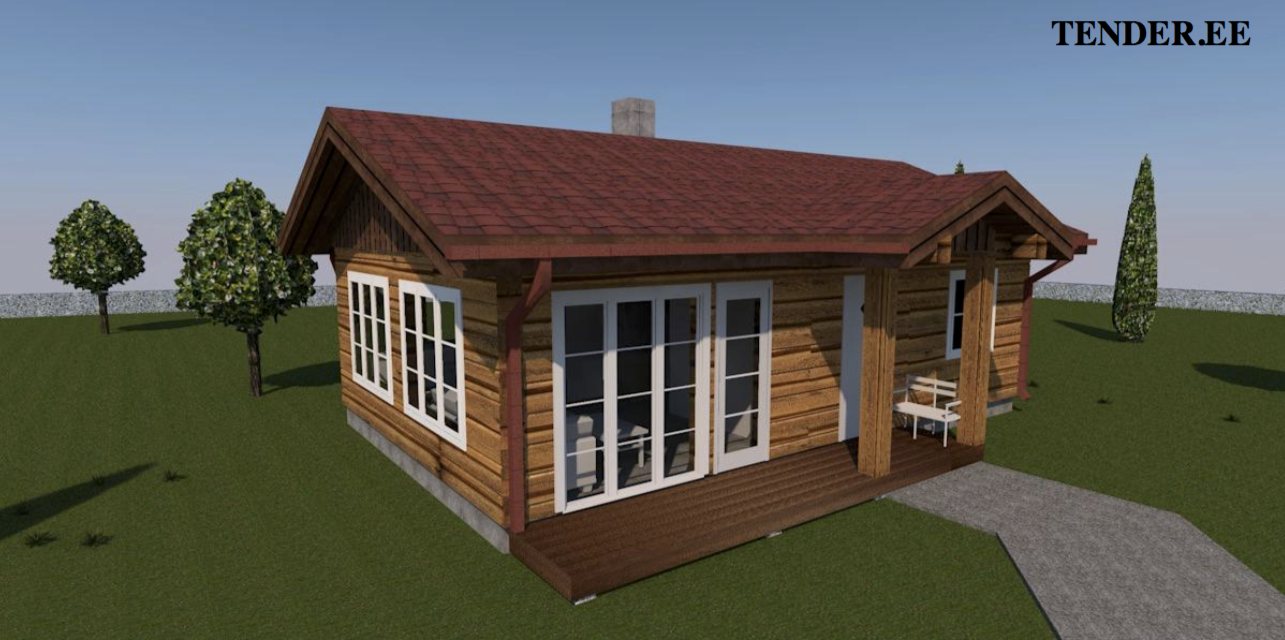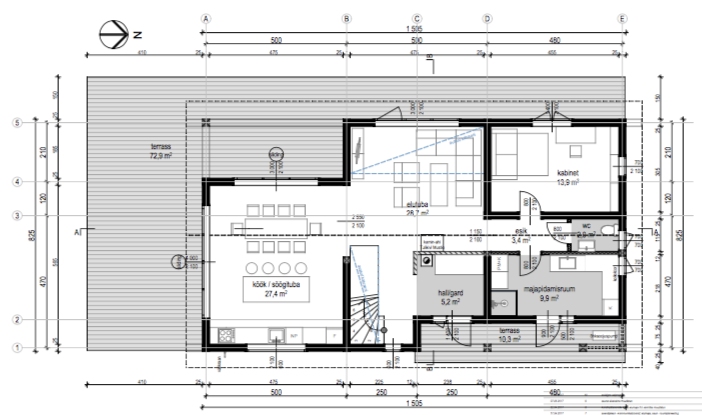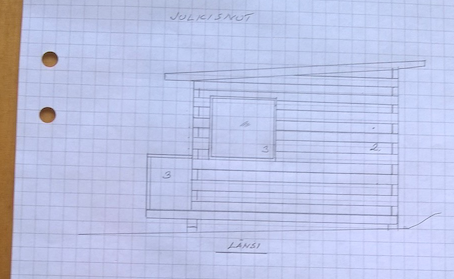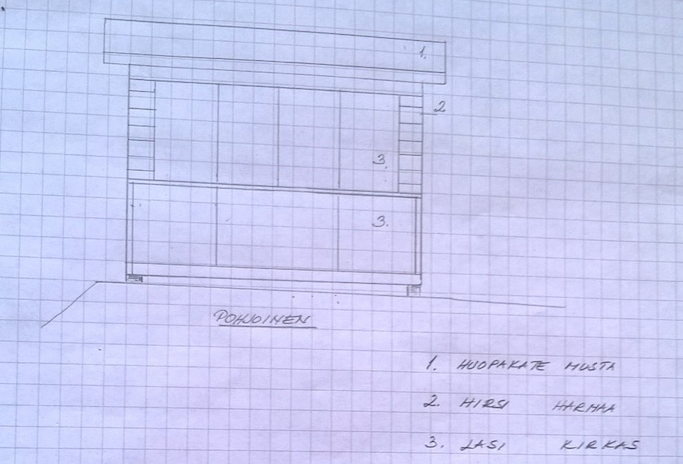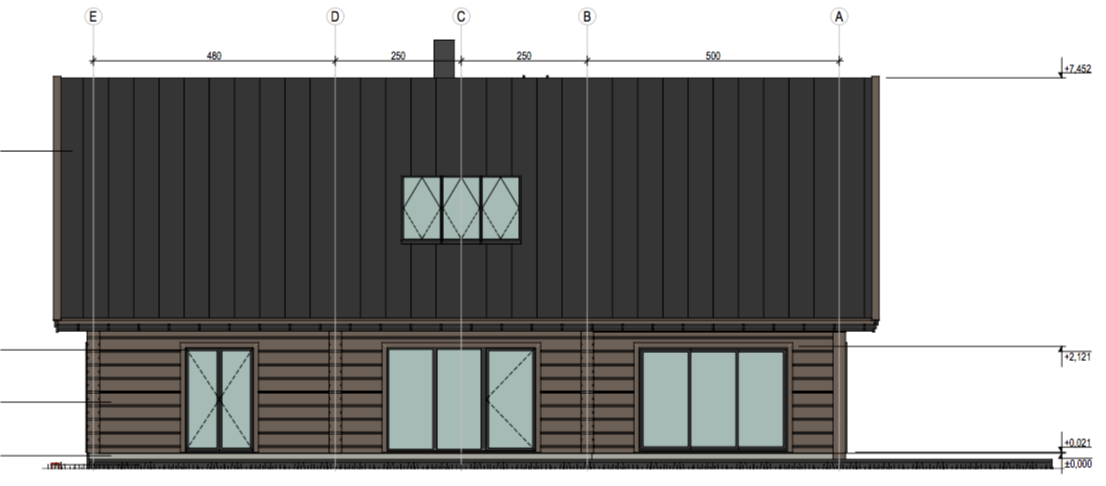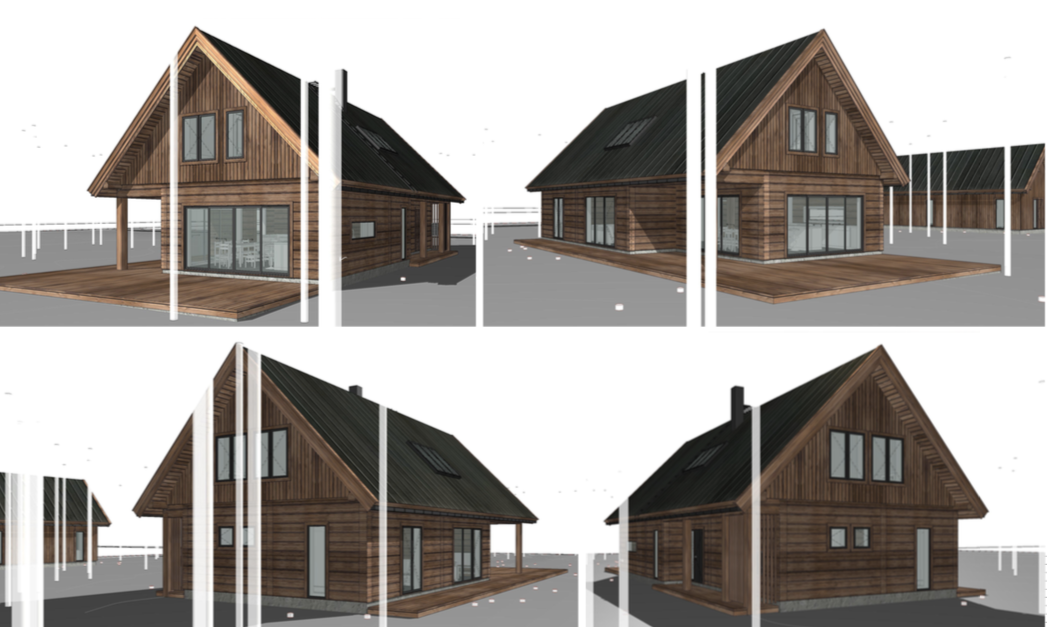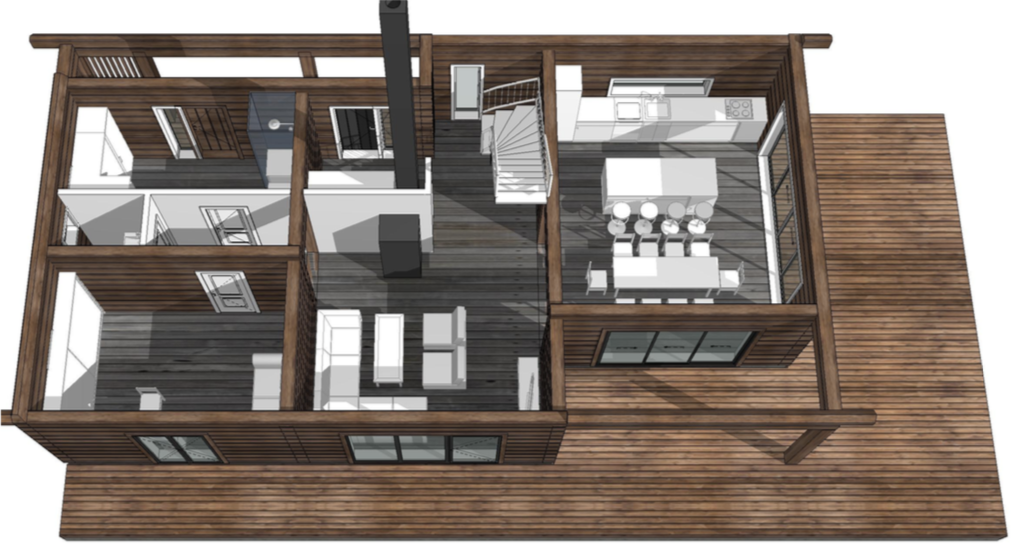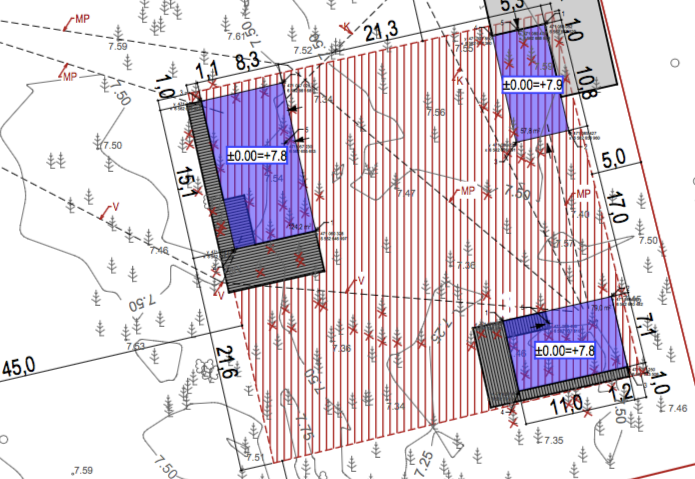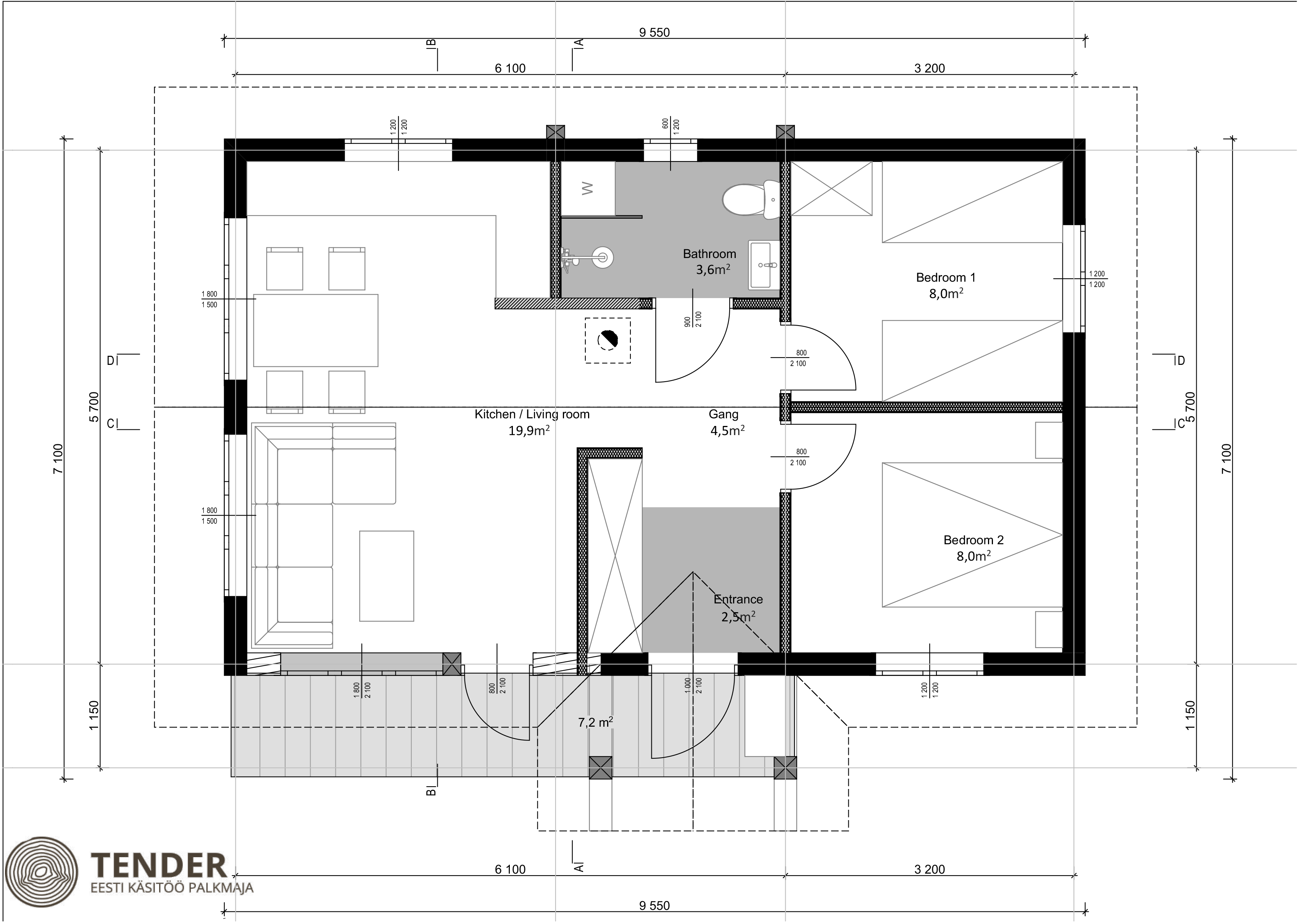Are you a little bit worried that the construction of a log home consists of so many different steps, which could make the budget and the time frame burst?
The good news is that by following certain steps, it is possible to avoid all the dangers and mishaps (or at least minimize them) when building a log home.
In order for you to know what is important and why, we explain you the most important steps of building a log home with all of its possibilities and risks in the following two articles. It helps you to save money, time and your nerves. What could be better?
In this article, we focuse on two important phases:
- systematic consultation
- conceptual and preliminary project
Since we have operated for over 20 years, we can surely say that building a log home without a thought-out construction project will be about 10-30% more expensive than at first thought. There are several reasons for that, starting from unexpected earthworks up until planning the material wrong.
Designing a detailed construction project usually takes up about 5% of the construction budget, but it also helps to set down a very accurate construction budget and helps to keep to it.
It might seem that in order for the log home to get completed faster it is wise to take on some decisions during the construction, but in reality it means the elongation of the construction process and more wasted money and nerves.
Let’s move on to specific steps.
Step 1. Systematic consultation (This is where it all starts.)
With whom: Our specialist
Average budget: Free
Average period: 1-2 hours
The aim of this consultation is to find out in what phase you and your wishes and ideas are at the moment and how to move on from there. It doesn’t matter if you have just looked at some pictures for inspiratsion or if you have already started with the first phases of a project.
Our goal is to build a log home according to our clients’ wishes, but we have to be sure that those wishes match the possibilities.
During the consultation we discuss all the important topics and questions that affect the project budget and amount of time spent, so that you could plan your next steps better and avoid mistakes that are caused by hurrying.
You need experienced cooperative partners when building a log home
Designing and building a log home requires specific experiences and knowledge, which is why it is advisable that the chosen architects, engineers and builders have previous experience with log homes.
An architect, who helps you in the preliminary and conceptual project phase with the creation of log home drawings, can significantly simplify the work of the following phases if they know what needs to be thought through and how.
Out of the 20 years of experience that we have, well-tried and working solutions have emerged – our architect, who is our cooperative partner knows to take those into account. This ensures a good result and helps to save time during the construction phase.
An engineer, who helps you during the core project phase and with strength calculations should be acquainted with the peculiarities of a sinking house, in order to these things into account.
The more you think about the next phases as you go on, the shorter the whole project is and it is easier to avoid any uncertainties or redos during the construction phase.
For this reason we always suggest to compile a correct, detailed log home construction project before the construction works start – in order to follow all the necessary steps with experienced cooperative partners.
What happens if you skip a step?
Building without a construction project brings on endless discussions about what and how to build and also results in a chaotic building order, which usually results in a bigger budget and more time spent.
For example: building of a log body starts before the right foundation type is determined. Or the building starts without knowing what is the best solution for a roof construction. Or when choosing the foundation type, the soil structure of the plot is not taken into account.
The right order and thinking things through helps to avoid such things.
The result – what is next?
The mapping that is done during the consultation helps us to think together with you and helps us to ensure that you are on the right track with your thoughts.
The result of this is a recommended action plan, that you can follow. You know exactly what you need to do in order to successfully build a log home, who can you ask questions from and which kind of questions and also, how to move on.
When you are done gathering the ideas, you should move on to preparing a conceptual and preliminary project, that is covered in the next part of the article.
Step 2. Preliminary and conceptual project (the log home starts to take shape on the paper)
Cooperative partner: Architect
Average budget: 1-2% of the construction budget
Average period: 2-3 months
Your main cooperative partner during the preliminary and conceptual project phase is the architect, who revises the internal and external views with the location in a way that would let you apply for a licence for construction.
The result of this is the architectural solution and the main principles of engineering solutions, that can be specified in the next phases.
In addition to your own wishes and the vision of your future house, the architect also needs as an input the plot’s geodetic base plan with the structure and terms of designing, that have been set down by the municipality.
- Geodetic base map is necessary to plan the plot’s land (for example land improvement work to pipe the excess water, creation of a sewarage or leach fields) and to compile different position maps of the construction projects. The base plan describes all the aboveground and belowground utility lines, ground levels and physical properties of the earth.
- Besides that, the structural description of the construction site surface is also important – this shows what is the surface in the belowground part. For this, a hole is either digged or drilled and the surface structures that cross the hole are mapped.
For this to be done, it is necessary to order a specific service from the geodetic company, if it’s not already done so. Only by that can the architect be sure that the location of the house is correct.
- The design provisions describe the requirements set for the construction site, and you have to take these requirements into account. These requirements are defined according to the zoning plan set down by the local municipality.
The zoning plans can have a different requirement level depending on the location – in some places they are quite declarative or completely non-existent and in some places they are defined in precise details – what, where and how can something be built.
To get the design provisions, you need to visit your local municipality. If you have them, you can rule out the situation of planning a house with your architect that you cannot build in your area early on.
Threats you need to know about
The biggest threat with a preliminary and conceptual project is the situation, where it has not been made sure what and how can be built. Unfortunately we see more and more how all the preparatory work is done and then it becomes evident that all of the planning has to be redone from the beginning.
The design provisions set down by the parish can sometimes be very declarative and the architect in this parish tells you to come back when you are more sure about it and can actually show them something that you wish to do. In that case you are taking a risk, that the preliminary project still has parts that are not suitable for the parish and those parts have to be redone with extra work.
Some parishes have speficied their requirements in a very detailed way that helps to rule out excess work and unnecessary redos. They may have set down the requirements for a maximum height of the house and the style, as well as the corners of the roof, foundation type, trunnel and corner styles, up until the details of the garden.
All of this is a necessary input for your architect, in order for them to know all of your opportunities and in order for them to know how to offer specific working solutions.
What has to be the end result of the preliminary project?
The preliminary project sets down your future log home’s internal and external views with it’s positioning on the plot. That allows you to apply for a licence of construction in the parish and it also allows the engineers to take over the designing process. When the parish gives a green light, it is the time to start with the third phase of the construction project – the core project.
It is possible to predict the initial cost of the log home and it is possible to make a price offer, but it is also necessary to take into account that it might differ from the ultimate price by 10-30%. Why is that?
The special projects done during the core project phase finish the last details, but it might happen that during those projects, some things have to be changed or recalculated.
How does it look like?
At first it might seem quite complicated, but if you take your time to delve into it you see, that there is nothing that is impossible to do. Read this article twice, so that no details go unnoticed.
If you might need the help in some way, we are always here for you.
If this article looks at the:
- systematic consultation
- conceptual and preliminary project
then next time we take a look at such steps like
- the core project
- detailed price offer and the contract
- construction
- installation and handing over the log home
If you found the article useful, please click “Like” and if it might be interesting to your friends, click on “Share”. Thanks for the feedback!

