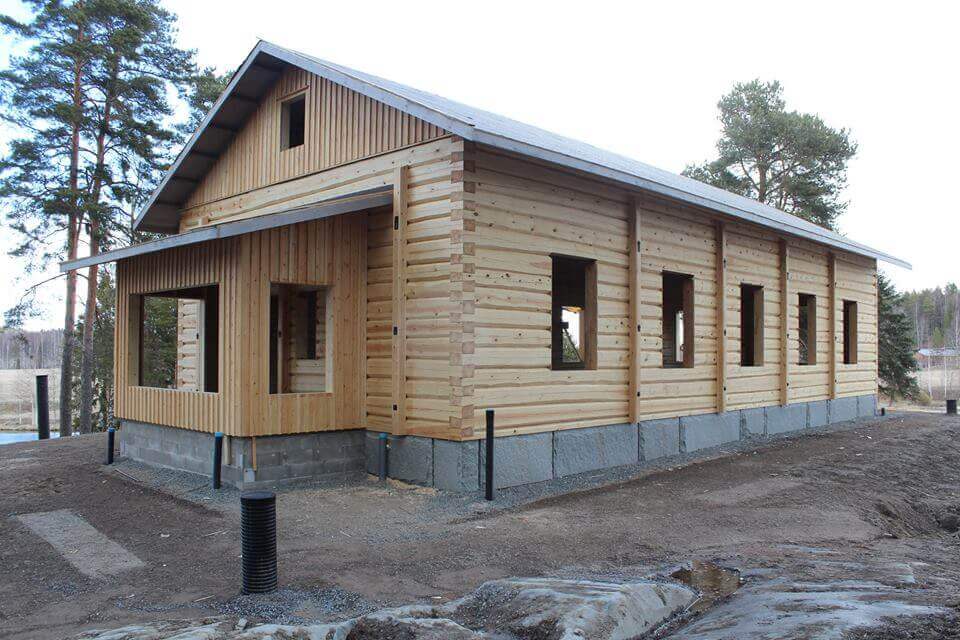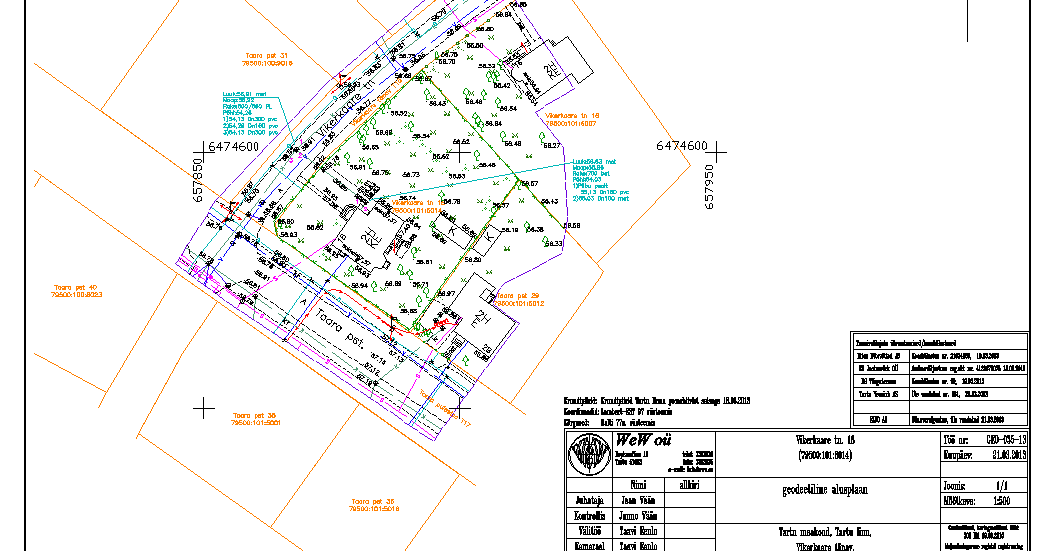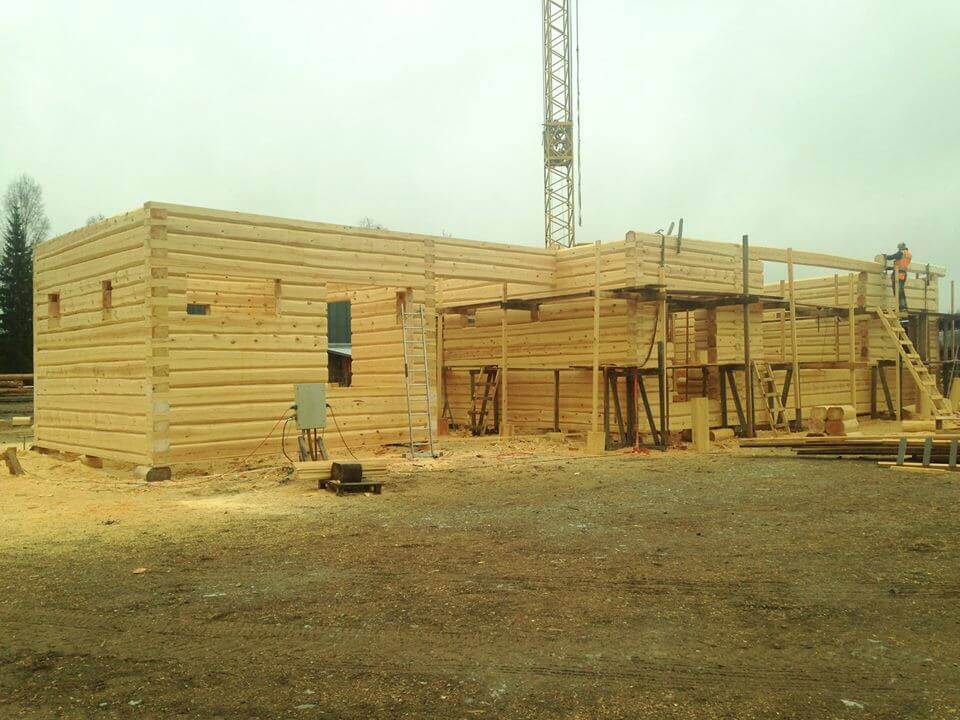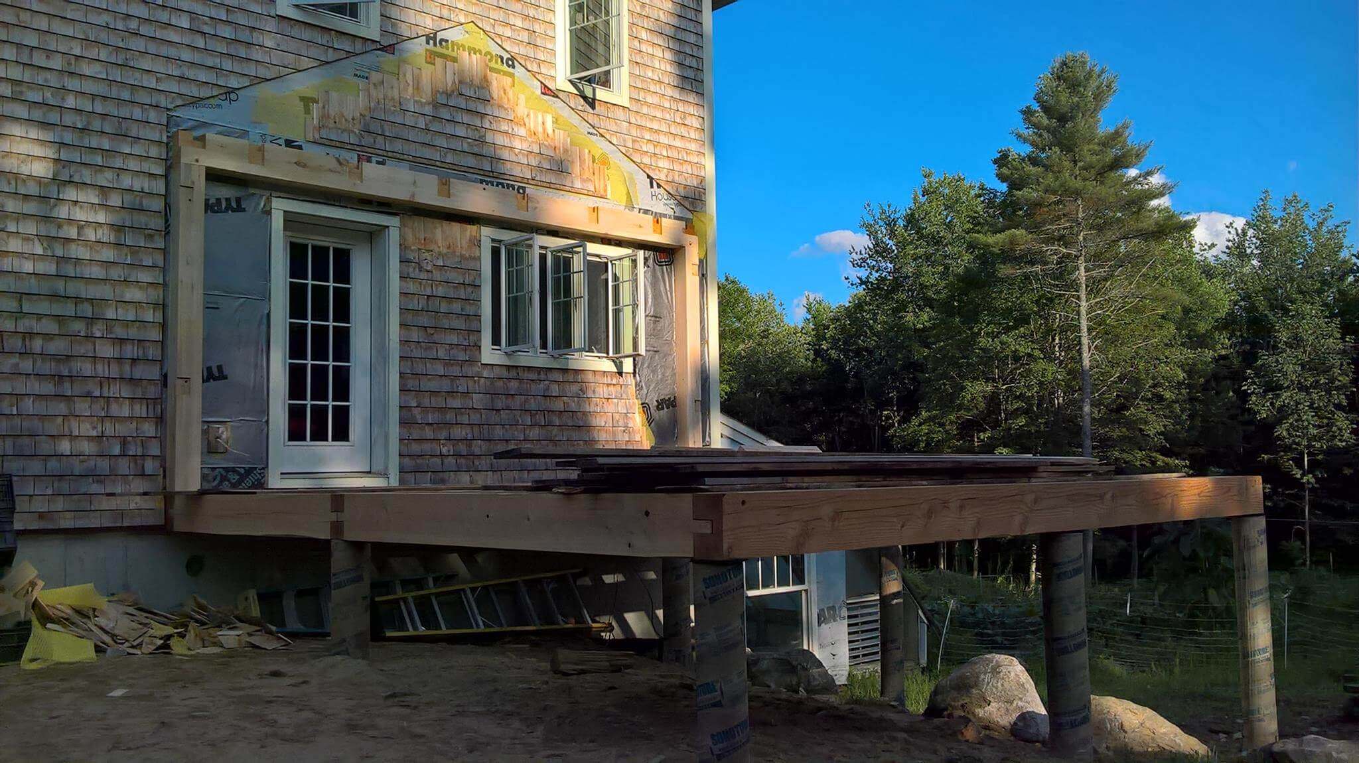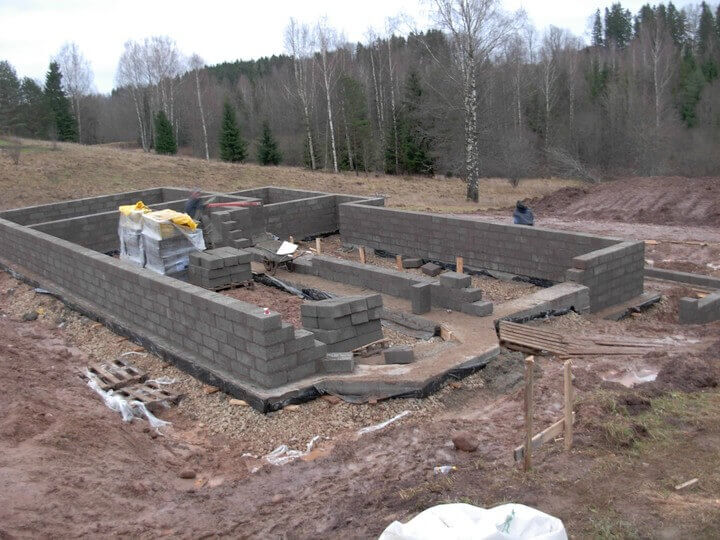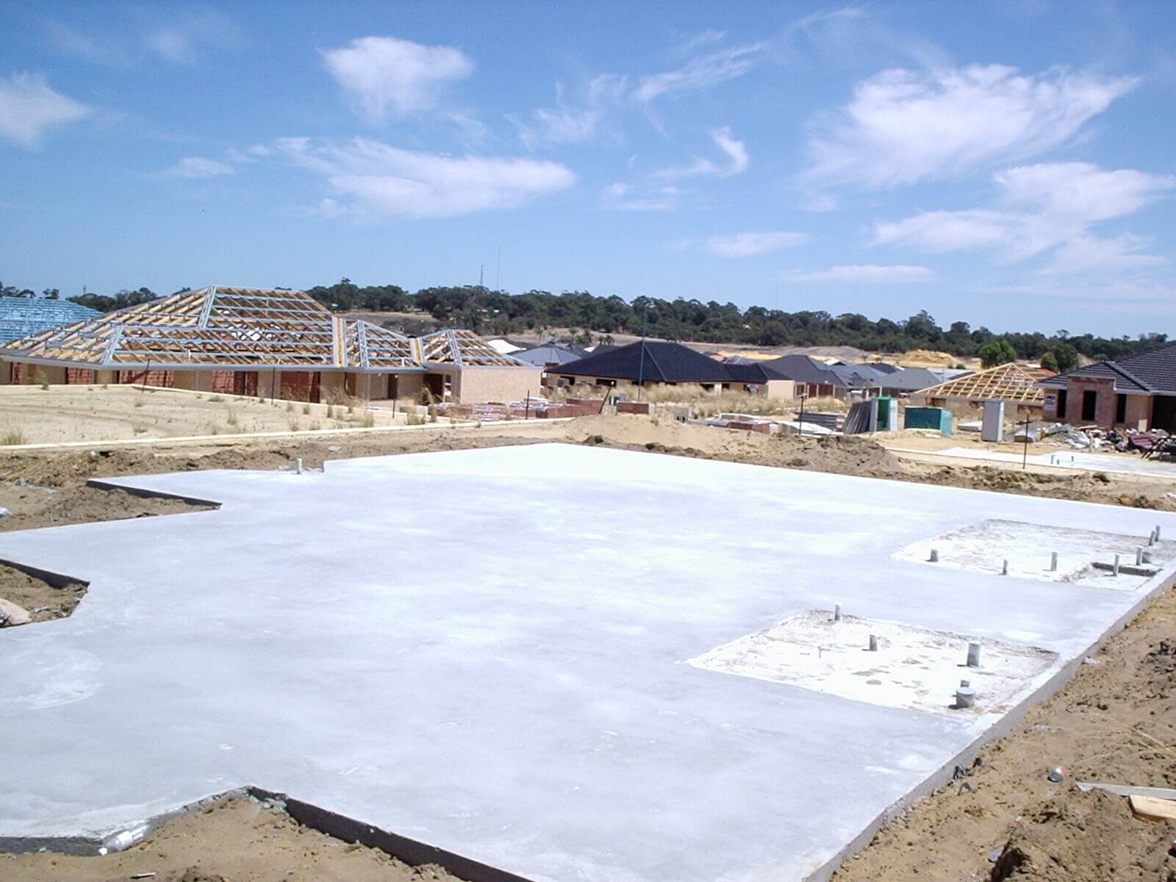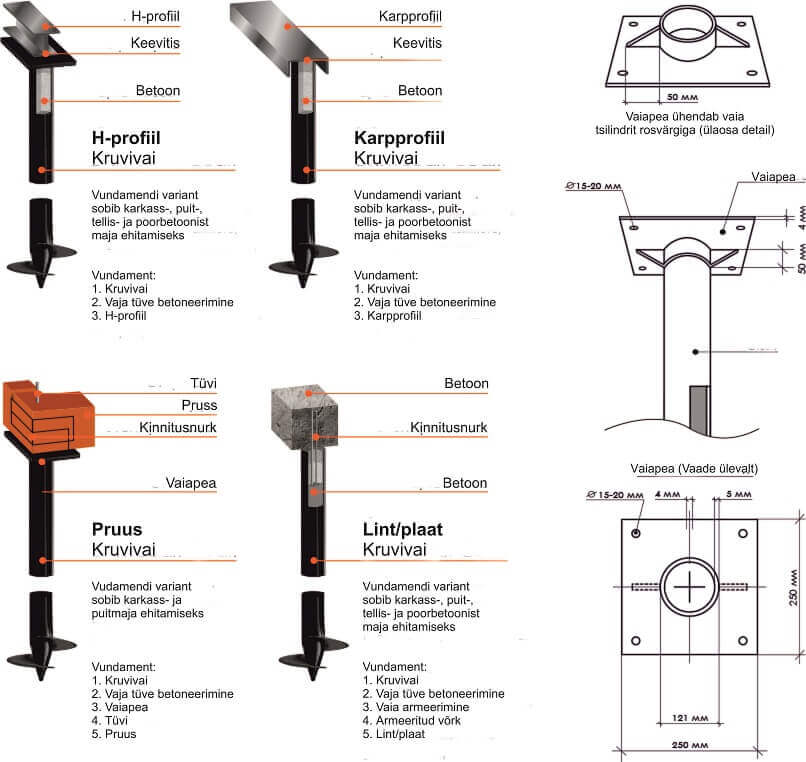Do you know the Tower of Pisa? Would you like to live there? It is obvious that the builders of this foundation got something very wrong in the 12th century because the tower begun to already sink during the construction phase.
A properly constructed foundation of a log house should ensure that the house sinks correctly and uniformly and will guarantee the safety of you and your family. But what processes should be completed for the log house foundation to be just right?
We give some practical suggestions based on our experience and we will also talk about how the price forms – exactly as promised in the title.
Choose the right partners to build a log house foundation
First, we emphasize the need for effective collaboration with architects and engineers who carry out strength calculations and decide which technical solution is best for your house in the specific environmental conditions. They will design a long-lasting and safe foundation solution.
We are primarily engaged in the production of custom log houses, and in the design phase we act as advisors rather than as decision makers. The log house can function when the structure and location of the building have been thoroughly thought out in the design stages.
Two important inputs are needed to design a log house (including the foundation) – the design criteria and the topo-geodetic base map, or geobase.
Geobase describes the current aboveground and subsoil state of the construction site and the existing buildings, utility lines (communications, electricity, gas, water, rainwater and sewage networks), ground levels, physical properties of the earth, etc. Geobase is the source document for both the architect and the engineer.
Geobase is necessary for the planned log house to be positioned correctly on the plot. For example, if the plot is wet and low then you are not allowed to use a leach field, the recommended (sometimes also compulsory) foundation solution is a slab foundation, etc.
Source: http://geodeet.blogspot.com.ee/geoalus
Depending on the design conditions and the location of the planned log house on the plot, the architect will determine the architectural design of the log house, which will be coordinated with the engineer in the next stage. Both the architect and the engineer use the geobase and the design criteria for making their decisions. Construction is a collective art of playing well together – all parties have important roles to play. Customer, architect, engineer and the producer of custom log houses.
Tender Ehitus has long-term partners with whom we can offer you a complete solution from the wording of the vision to the maintenance of custom log houses.
It’s worth remembering that construction is done from the bottom up, but design is done in the opposite direction – from the top down. The technical parameters and price of a log house foundation can be precisely calculated when all aspects of the house have been thought about.
In the case of building a log house, we can say that the approximate price is 1,300 euros per square meter of floor space. This price means that you can happily move into the house. Chairs, tables, and the price of the lot are not included in this price.
A more detailed price will become clear after the basic and building design documentation have been made, that is to say that the precise solutions have been decided and thought through before the construction. Without these projects, the result will be uselessly burned money and half-made solutions.
But let’s continue with suggestions.
Revealed cards from the beginning
A very important recommendation is that the size of the budget for log house construction should be boldly stated right from the start. However, the exact budget will become clear when the basic project is ready; without this we don’t operate in Tender either.
Doing this will save both sides a lot of worry and money, and the final result will be better as well. Just like was said above, one reference number is always the square meters of floor space x 1,300 €.
Meaning that if you want to get a house with a floor area of 150 square meters, you must make the calculation of 150 x 1,300 = 195,000 euros.
According to your budget, we can also recommend suitable solutions. In cooperation with the builder and architect, you can also discuss saving options and optimise the cost of the log house without losing in quality.
For example, the price is influenced by log thickness, number of openings and corners, materials used, etc. A 150-square-meter house can be built in very different price categories. If we see that it is possible to build the house that you want for cheaper than your set budget is then we will share this information with you as well.
The first step you must take to build a log house
First of all, you need to take a day off and go to the local government to sort out things by asking for the design criteria. In some municipalities this can also be done electronically. Once you get the design criteria, we can also advise an architect with whom we have been working together with previously. We can also give examples of what these architects have done before.
Log house construction is specific and, if the architect does not have previous experiences with log houses then the result is that the same project must be done twice. Which in turn means that you as the client will end up with double the budget. It is sensible not to waste money on this, and to better keep it, let’s say for the bathrooms.
Next thing to decide when building a log house
is to decide with whom your new home will be built. The best result can usually come when the architect and the builder have worked together before. If they know each other then communication is faster and there will be significantly less chances of misunderstandings.
As it said in basketball – the team has already played enough together. By working with such a team, you as a customer will also have a technical and engineering solution that is well thought out.
The role of an architect is to determine the appearance of the house and the type of construction, and the engineer’s job is to make it technically possible and to make the corresponding calculations, which will finally become the input for the builder.
Order your house from a manufacturer who has a long experience in producing custom log houses. There is reason behind saying “Build the first house for an enemy, second for a friend, and the third for yourself”.
Jokes aside, we doubt that you would want your home to be the fourth or fifth, even worse, the first building they have constructed. Even we face surprises from time to time despite the fact that we have completed over 160 houses. Long-term practical experience means a lot.
Before your home’s foundation is decided, it is necessary to take soil samples together with a geodesist to see how deep is the bearing layer that the foundation will stand on. (As a remark, that’s what the Pisa men failed with – the soil just started to sink).
What does the price of the log house foundation depend on?
The first aspect is, of course, the size and complexity of the house. The more complex and the bigger the solution, the greater the final price of the foundation. To what standard the visible part of the foundation, i.e. the socle is finished to is also important.
The alpha and the omega of the construction process is a proper work project. When constructing with incomplete preliminary information, the construction budget usually exceeds the planned budget by 30%. Exactly! It really is 30%, regardless of whether it is a slab or pad foundation.
About Foundation Types
Different types of foundations of course also have different prices. The type to be used is determined both by the soil and its load capacity as well as the relief. For log houses, four types of foundations are used.
You don’t have to make the choice as the engineer will tell which foundation type is right to ensure that everything functions as needed. Once the house has been decided in accordance with your budget, then the necessary calculations have been made and the foundation type is given in the project.
The cost of the foundation is also affected by whether backfill is done by the builder or not. If you do not know what that is, then basically: when the foundation is built into a hole, then backfill is filling the empty space outside the foundation.
The last big factor affecting the foundation price is floor heating.
Thus, it can be summarised that the price of the foundation depends on its technical complexity, which in turn is affected by the architectural solution and the location of the house.
Certainly, it is worthwhile to involve the builder of custom log houses in the design process, as we have been involved in finding foundation solutions that have been suitable for different types of houses and proven themselves. You can also get foundation builders’ contact information from us.
The opportunity to get everything from one place does not of course mean that you also need to order from the same place. Ultimately, the decision of whom you cooperate with and who will be building your home will be yours. However, if you need advice and assistance, feel free to contact us and we will be happy to assist you.
If you found the article useful, please click “Like” and if it might be interesting to your friends, click on “Share”. Thanks for the feedback!

